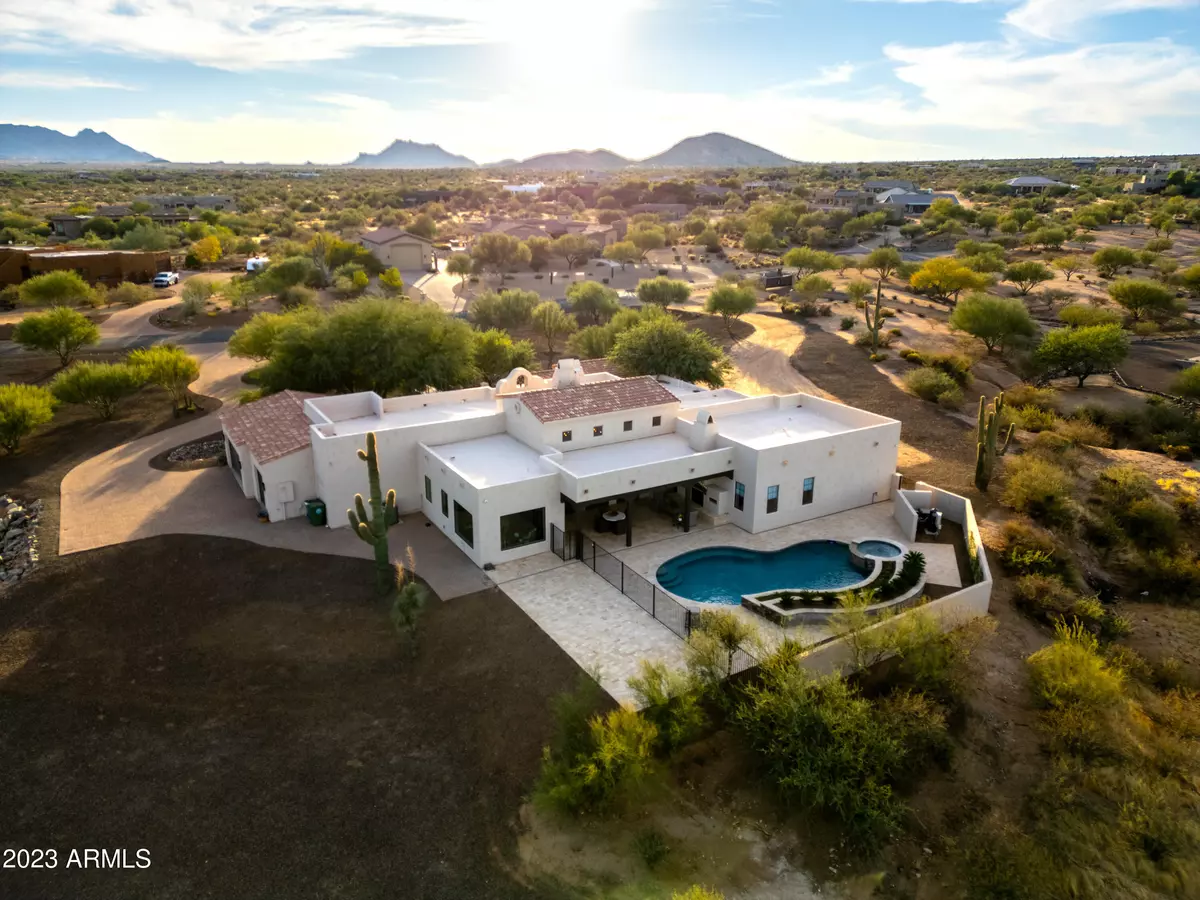14114 E MILTON Court Scottsdale, AZ 85262
3 Beds
4.5 Baths
4,358 SqFt
UPDATED:
10/04/2024 07:15 AM
Key Details
Property Type Single Family Home
Sub Type Single Family - Detached
Listing Status Active
Purchase Type For Sale
Square Footage 4,358 sqft
Price per Sqft $572
Subdivision Granite Mountain Ranch
MLS Listing ID 6754019
Style Territorial/Santa Fe
Bedrooms 3
HOA Fees $418/qua
HOA Y/N Yes
Originating Board Arizona Regional Multiple Listing Service (ARMLS)
Year Built 2004
Annual Tax Amount $4,767
Tax Year 2023
Lot Size 2.372 Acres
Acres 2.37
Property Description
Location
State AZ
County Maricopa
Community Granite Mountain Ranch
Direction East on Dynamite to 144th Street. North to Windstone then left thru the Granite Mountain Ranch gated entrance. Continue to Milton Ct. Go left on Milton to the house located on the right.
Rooms
Other Rooms Guest Qtrs-Sep Entrn, Family Room
Guest Accommodations 502.0
Master Bedroom Downstairs
Den/Bedroom Plus 4
Separate Den/Office Y
Interior
Interior Features Master Downstairs, Breakfast Bar, 9+ Flat Ceilings, Fire Sprinklers, No Interior Steps, Vaulted Ceiling(s), Kitchen Island, Pantry, 3/4 Bath Master Bdrm, Double Vanity, Granite Counters
Heating Natural Gas
Cooling Refrigeration, Programmable Thmstat, Ceiling Fan(s)
Flooring Wood, Concrete
Fireplaces Type 3+ Fireplace, Exterior Fireplace, Fire Pit, Family Room, Living Room, Gas
Fireplace Yes
Window Features Dual Pane
SPA Heated,Private
Laundry WshrDry HookUp Only
Exterior
Exterior Feature Circular Drive, Covered Patio(s), Patio, Private Yard, Separate Guest House
Parking Features Attch'd Gar Cabinets, Dir Entry frm Garage, Electric Door Opener, Extnded Lngth Garage, RV Access/Parking
Garage Spaces 3.0
Garage Description 3.0
Fence Block
Pool Fenced, Heated, Private
Community Features Gated Community
Utilities Available Propane
Amenities Available Management
View Mountain(s)
Roof Type Reflective Coating,Built-Up
Accessibility Accessible Hallway(s)
Private Pool Yes
Building
Lot Description Desert Front, Natural Desert Back
Story 1
Builder Name Custom
Sewer Septic in & Cnctd
Water Pvt Water Company
Architectural Style Territorial/Santa Fe
Structure Type Circular Drive,Covered Patio(s),Patio,Private Yard, Separate Guest House
New Construction No
Schools
Elementary Schools Desert Sun Academy
Middle Schools Sonoran Trails Middle School
High Schools Cactus Shadows High School
School District Cave Creek Unified District
Others
HOA Name Granite Mountain
HOA Fee Include Maintenance Grounds,Street Maint
Senior Community No
Tax ID 219-40-099
Ownership Fee Simple
Acceptable Financing Conventional
Horse Property Y
Horse Feature Other, See Remarks
Listing Terms Conventional

Copyright 2024 Arizona Regional Multiple Listing Service, Inc. All rights reserved.





