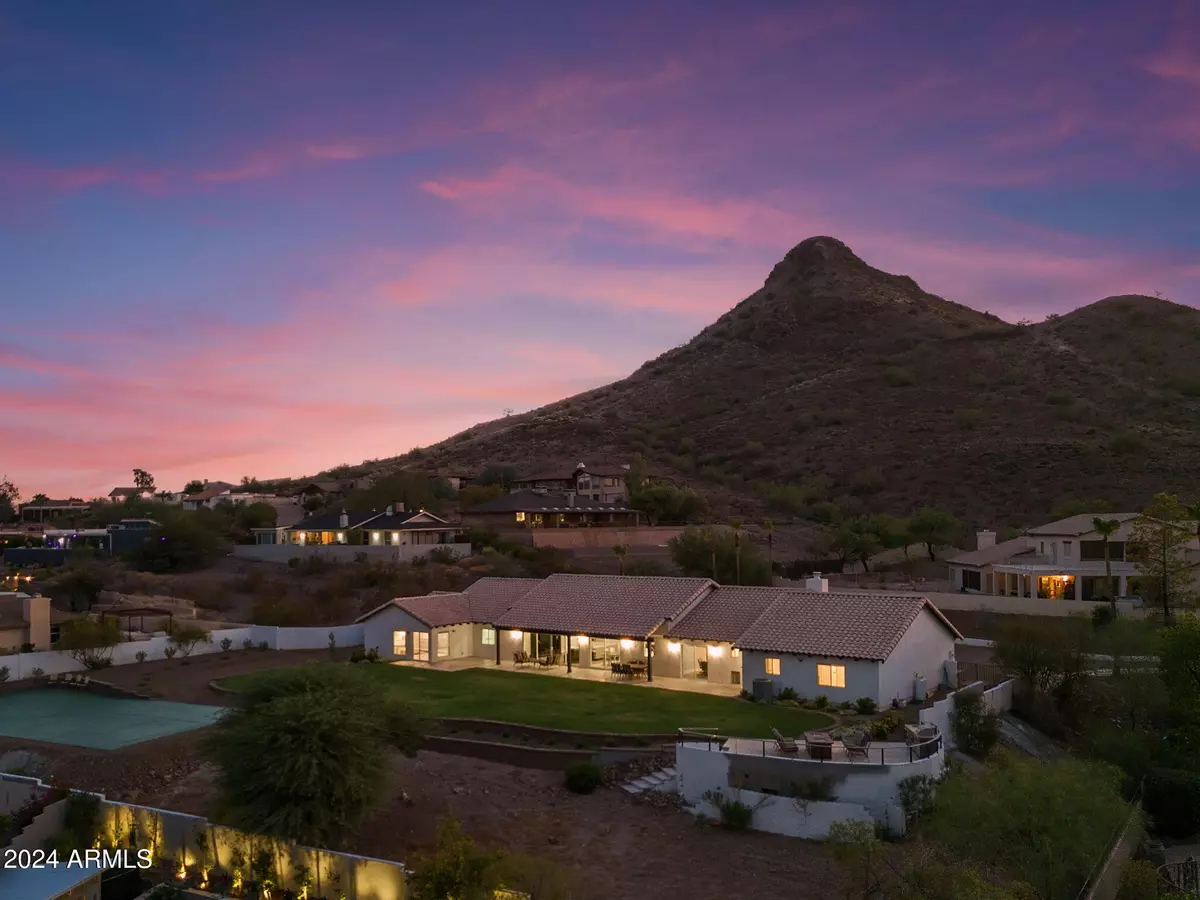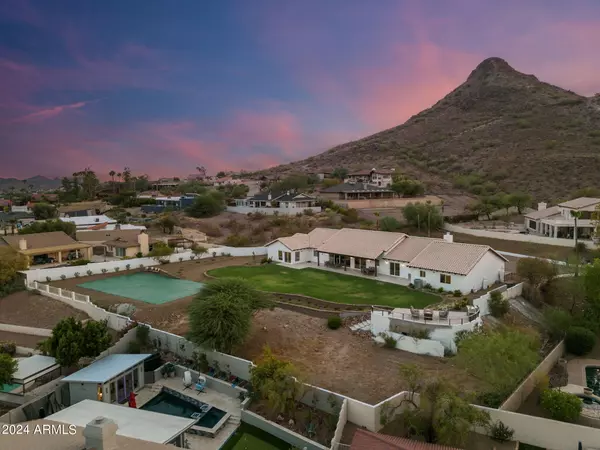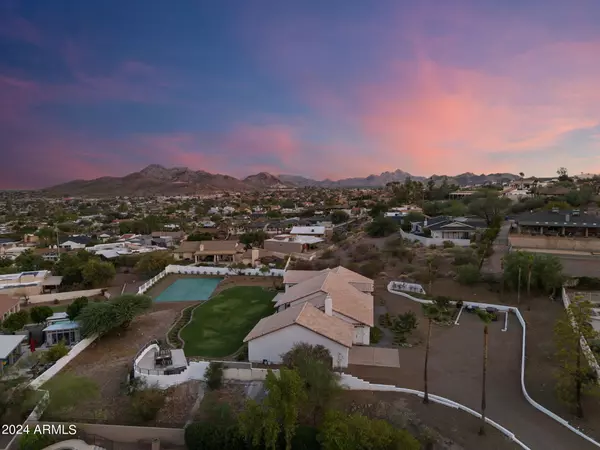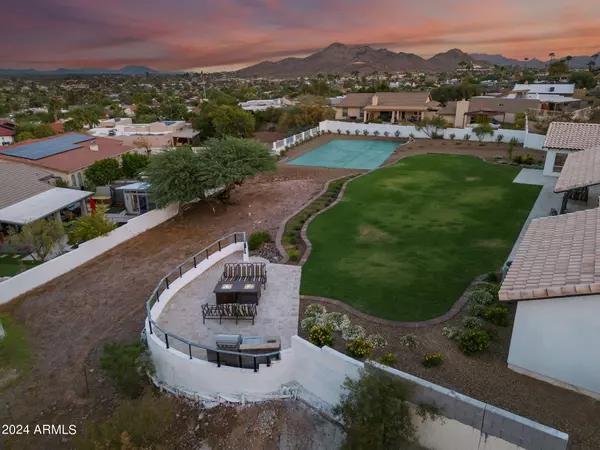15407 N 19TH Street Phoenix, AZ 85022
4 Beds
4 Baths
4,100 SqFt
UPDATED:
01/04/2025 05:01 AM
Key Details
Property Type Single Family Home
Sub Type Single Family - Detached
Listing Status Active
Purchase Type For Sale
Square Footage 4,100 sqft
Price per Sqft $340
Subdivision Sunset Hills 1
MLS Listing ID 6766954
Style Ranch
Bedrooms 4
HOA Y/N No
Originating Board Arizona Regional Multiple Listing Service (ARMLS)
Year Built 1989
Annual Tax Amount $5,430
Tax Year 2023
Lot Size 1.053 Acres
Acres 1.05
Property Description
- Remodeled Baths w/Tile-Surround Showers, Guest Bath w/Patio Exit
- Propane Gas Stove, Built-in Microwave, Dual-Basin Sink, Tiled Backsplash, Oversized Fridge/Freezer, Walk-In Pantry w/Shelving
- Custom Craftsman Trim on All Doors & Windows
- 7 ¼" Baseboards
- Newer Roof (2019), New A/C Unit & Air Handler (2020)
- Main Suite: Dual Sinks, Walk-In Closet w/Custom Shelving, Private Commode, Dual-Head Shower w/Tile Surround
- Irrigation, Stately Palms, Flowering Shrubs, Desert Granite Landscape Rock
- Paver Pathway, Paver Front Patio, Covered & Open Travertine Back Patios
- Recessed Lighting, Elegant Lighting Fixtures
- Separate Laundry, Dual Granite Countertops, Sink, Upper & Lower Cabinetry
- Long Private Drive, RV Parking & Two-Car Garage
Location
State AZ
County Maricopa
Community Sunset Hills 1
Direction West to North 19th Way, North to 19th St, West to home on left down private drive.
Rooms
Other Rooms Great Room, Family Room, BonusGame Room
Master Bedroom Not split
Den/Bedroom Plus 6
Separate Den/Office Y
Interior
Interior Features See Remarks, Eat-in Kitchen, Breakfast Bar, No Interior Steps, Vaulted Ceiling(s), Pantry, Double Vanity, Full Bth Master Bdrm, Separate Shwr & Tub, High Speed Internet, Granite Counters
Heating Electric
Cooling Programmable Thmstat, Refrigeration
Flooring Vinyl, Tile
Fireplaces Number No Fireplace
Fireplaces Type None
Fireplace No
Window Features Dual Pane,Low-E
SPA None
Laundry WshrDry HookUp Only
Exterior
Exterior Feature Private Pickleball Court(s), Covered Patio(s)
Parking Features Dir Entry frm Garage, Electric Door Opener
Garage Spaces 2.0
Garage Description 2.0
Fence Block, Wrought Iron
Pool None
Utilities Available Propane
Amenities Available None
View City Lights, Mountain(s)
Roof Type Tile
Accessibility Mltpl Entries/Exits, Accessible Hallway(s)
Private Pool No
Building
Lot Description Sprinklers In Rear, Sprinklers In Front, Desert Back, Desert Front, Cul-De-Sac, Gravel/Stone Front, Grass Back, Auto Timer H2O Front, Auto Timer H2O Back
Story 1
Builder Name UNK
Sewer Public Sewer
Water City Water
Architectural Style Ranch
Structure Type Private Pickleball Court(s),Covered Patio(s)
New Construction No
Schools
Elementary Schools Campo Bello Elementary School
Middle Schools Greenway Middle School
High Schools North Canyon High School
School District Paradise Valley Unified District
Others
HOA Fee Include No Fees
Senior Community No
Tax ID 214-19-235
Ownership Fee Simple
Acceptable Financing Conventional, VA Loan
Horse Property N
Listing Terms Conventional, VA Loan

Copyright 2025 Arizona Regional Multiple Listing Service, Inc. All rights reserved.





