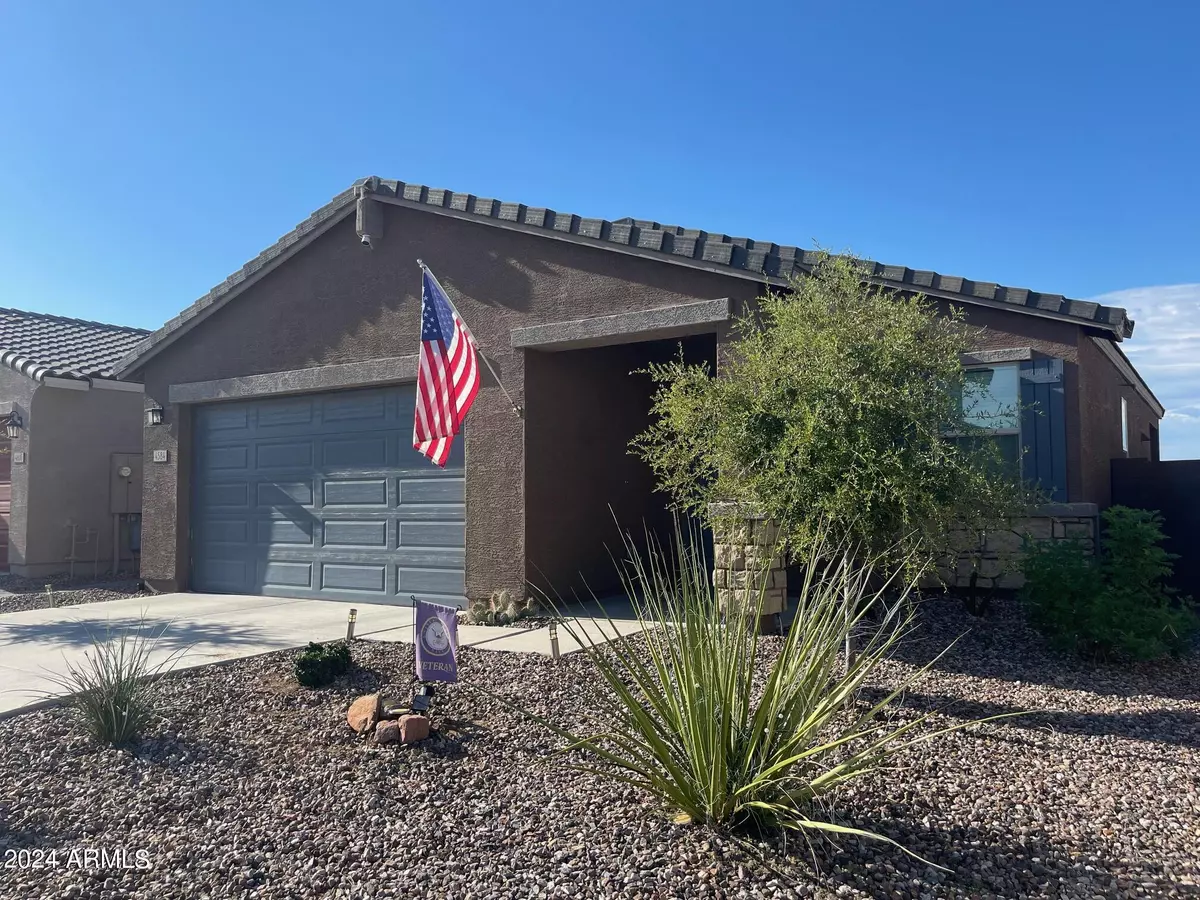GET MORE INFORMATION
$ 385,000
$ 385,000
4584 W STICKLEAF Way San Tan Valley, AZ 85144
3 Beds
2 Baths
1,349 SqFt
UPDATED:
Key Details
Sold Price $385,000
Property Type Single Family Home
Sub Type Single Family - Detached
Listing Status Sold
Purchase Type For Sale
Square Footage 1,349 sqft
Price per Sqft $285
Subdivision San Tan Heights Parcel C-2 2019100250
MLS Listing ID 6767924
Sold Date 12/27/24
Style Ranch
Bedrooms 3
HOA Fees $62/qua
HOA Y/N Yes
Originating Board Arizona Regional Multiple Listing Service (ARMLS)
Year Built 2021
Annual Tax Amount $1,456
Tax Year 2023
Lot Size 4,951 Sqft
Acres 0.11
Property Description
Location
State AZ
County Pinal
Community San Tan Heights Parcel C-2 2019100250
Direction From N Thompson Rd and W Hunt Hwy head south. Turn East on Opar Ln. Turn South on Beeblossom Trl. East on Stickleaf. House on left.
Rooms
Other Rooms Great Room
Master Bedroom Split
Den/Bedroom Plus 3
Separate Den/Office N
Interior
Interior Features Eat-in Kitchen, 9+ Flat Ceilings, No Interior Steps, Soft Water Loop, Kitchen Island, 3/4 Bath Master Bdrm, Double Vanity, High Speed Internet, Granite Counters
Heating Natural Gas
Cooling Refrigeration
Flooring Tile
Fireplaces Number No Fireplace
Fireplaces Type None
Fireplace No
Window Features Dual Pane
SPA None
Exterior
Exterior Feature Covered Patio(s), Patio
Parking Features Electric Door Opener
Garage Spaces 2.0
Garage Description 2.0
Fence Block
Pool None
Community Features Playground
Amenities Available FHA Approved Prjct, Management, Rental OK (See Rmks), VA Approved Prjct
Roof Type Tile
Accessibility Zero-Grade Entry
Private Pool No
Building
Lot Description Desert Front, Gravel/Stone Front, Gravel/Stone Back
Story 1
Builder Name Meritage
Sewer Public Sewer
Water Pvt Water Company
Architectural Style Ranch
Structure Type Covered Patio(s),Patio
New Construction No
Schools
Elementary Schools San Tan Heights Elementary
Middle Schools San Tan Heights Elementary
High Schools San Tan Foothills High School
School District Florence Unified School District
Others
HOA Name San Tan Ridge
HOA Fee Include Insurance,Maintenance Grounds
Senior Community No
Tax ID 516-02-302
Ownership Fee Simple
Acceptable Financing Conventional, FHA, VA Loan
Horse Property N
Listing Terms Conventional, FHA, VA Loan
Financing Other

Copyright 2025 Arizona Regional Multiple Listing Service, Inc. All rights reserved.
Bought with UMe Realty Group

