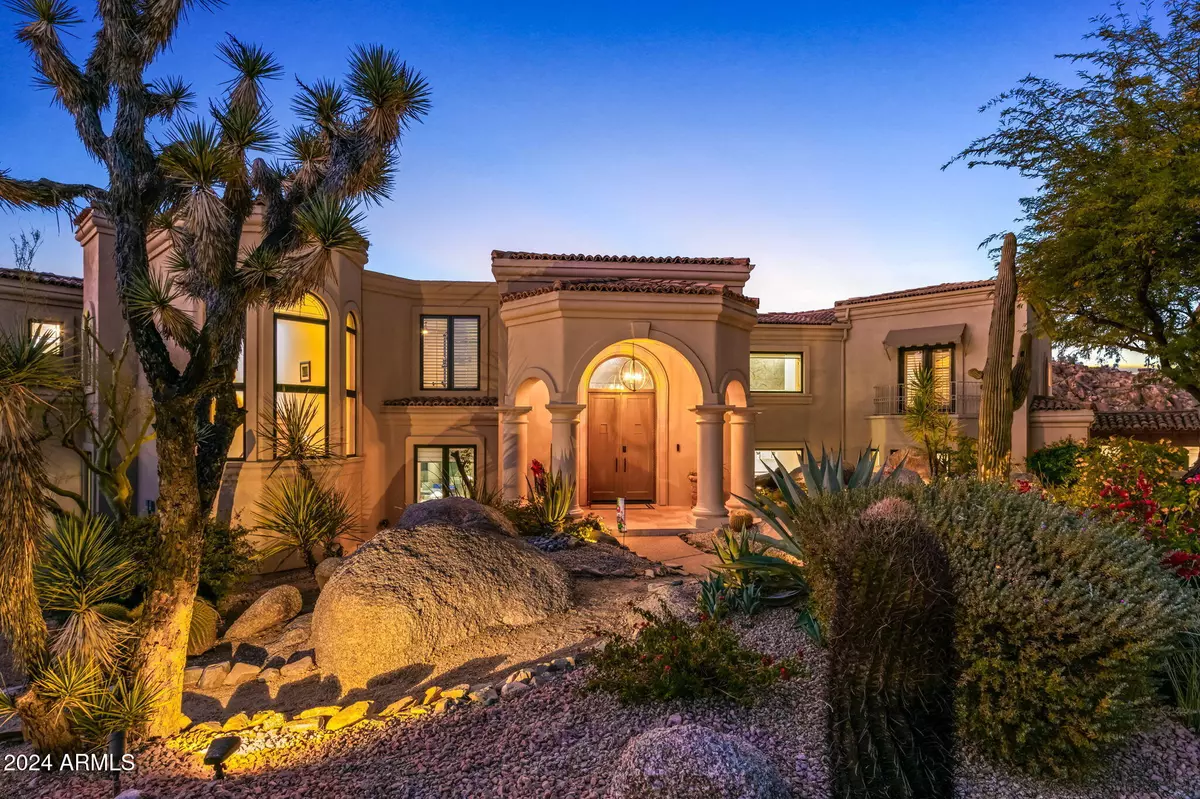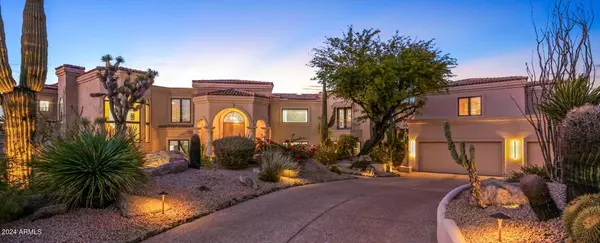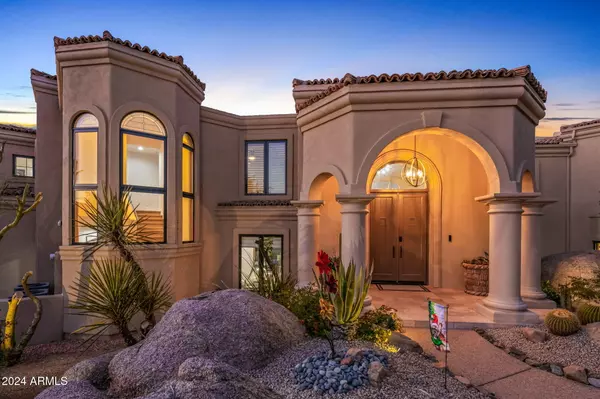10420 E Morning Vista Lane Scottsdale, AZ 85262
6 Beds
7.5 Baths
7,185 SqFt
UPDATED:
12/19/2024 01:18 AM
Key Details
Property Type Single Family Home
Sub Type Single Family - Detached
Listing Status Active
Purchase Type For Sale
Square Footage 7,185 sqft
Price per Sqft $466
Subdivision Candlewood Estates 2 At Troon North
MLS Listing ID 6792216
Style Spanish
Bedrooms 6
HOA Fees $1,899/ann
HOA Y/N Yes
Originating Board Arizona Regional Multiple Listing Service (ARMLS)
Year Built 1997
Annual Tax Amount $6,497
Tax Year 2024
Lot Size 0.692 Acres
Acres 0.69
Property Description
A custom wood-carved entry door opens to dramatic split curved staircases with handcrafted wrought iron railings. The thoughtfully designed floor plan maximizes natural light and frames stunning views from every window. Interior features include travertine and luxury vinyl plank flooring, Venetian plaster walls in soft contemporary tones, high ceilings, and detailed crown moldings.
The gourmet kitchen is equipped with a spacious island, quartz countertops, a ... walk-in pantry and brand-new high-end appliances, including an induction cook top. Adjacent, the breakfast nook overlooks a resort-style backyard with a pool, spa, outdoor fireplace, two built-in BBQs, flagstone patios, a putting green, and expansive vistas.
The main home offers an en suite bedroom on the ground floor along with an office with a sink, along with the living room, dining room and an office with a sink. Upstairs you will find the spacious principal suite boasting incredible views and two additional en suite bedrooms. A detached 757 sq. ft. guest house includes a living area, kitchen, bedroom, bathroom, and laundry room. Above the oversized three-car garage is a versatile game room with a wet bar and bathroom. Additional amenities include an exercise room which could also serve as an additional bedroom, as well as a long list of updates - be sure to check out the Updates and Improvements list uploaded to the documents tab!
This exceptional home, offered nearly turnkey with most furniture and furnishings included, seamlessly blends unparalleled comfort with state-of-the-art amenities, redefining the essence of luxury living. It is a definite must see!
Location
State AZ
County Maricopa
Community Candlewood Estates 2 At Troon North
Direction East on Dynamite to Candlewood Estates Gated Entrance on left. Quick left after gate on Monument, east on 105th Street, North to Morning Vista Lane.
Rooms
Other Rooms Guest Qtrs-Sep Entrn, ExerciseSauna Room, Family Room, BonusGame Room
Guest Accommodations 757.0
Master Bedroom Split
Den/Bedroom Plus 8
Separate Den/Office Y
Interior
Interior Features Upstairs, Breakfast Bar, 9+ Flat Ceilings, Central Vacuum, Furnished(See Rmrks), Fire Sprinklers, Wet Bar, Kitchen Island, Pantry, Double Vanity, Full Bth Master Bdrm, Separate Shwr & Tub, High Speed Internet
Heating Electric
Cooling Refrigeration, Programmable Thmstat, Ceiling Fan(s)
Flooring Vinyl, Stone, Tile
Fireplaces Type 3+ Fireplace, Exterior Fireplace, Fire Pit, Family Room, Master Bedroom, Gas
Fireplace Yes
Window Features Dual Pane
SPA Heated,Private
Exterior
Exterior Feature Balcony, Covered Patio(s), Misting System, Patio, Private Street(s), Built-in Barbecue, Separate Guest House
Parking Features Electric Door Opener
Garage Spaces 3.0
Garage Description 3.0
Fence Wrought Iron
Pool Lap, Private
Community Features Gated Community, Guarded Entry, Golf
Utilities Available Propane
Amenities Available Management
View City Lights, Mountain(s)
Roof Type Tile
Private Pool Yes
Building
Lot Description Sprinklers In Rear, Sprinklers In Front, Desert Back, Desert Front, On Golf Course, Cul-De-Sac, Synthetic Grass Back, Auto Timer H2O Front, Auto Timer H2O Back
Story 2
Builder Name Chipley
Sewer Public Sewer
Water City Water
Architectural Style Spanish
Structure Type Balcony,Covered Patio(s),Misting System,Patio,Private Street(s),Built-in Barbecue, Separate Guest House
New Construction No
Schools
Elementary Schools Desert Sun Academy
Middle Schools Cactus Shadows High School
High Schools Cactus Shadows High School
School District Cave Creek Unified District
Others
HOA Name Candlewood Estates
HOA Fee Include Maintenance Grounds
Senior Community No
Tax ID 216-73-149
Ownership Fee Simple
Acceptable Financing Conventional
Horse Property N
Listing Terms Conventional

Copyright 2025 Arizona Regional Multiple Listing Service, Inc. All rights reserved.





