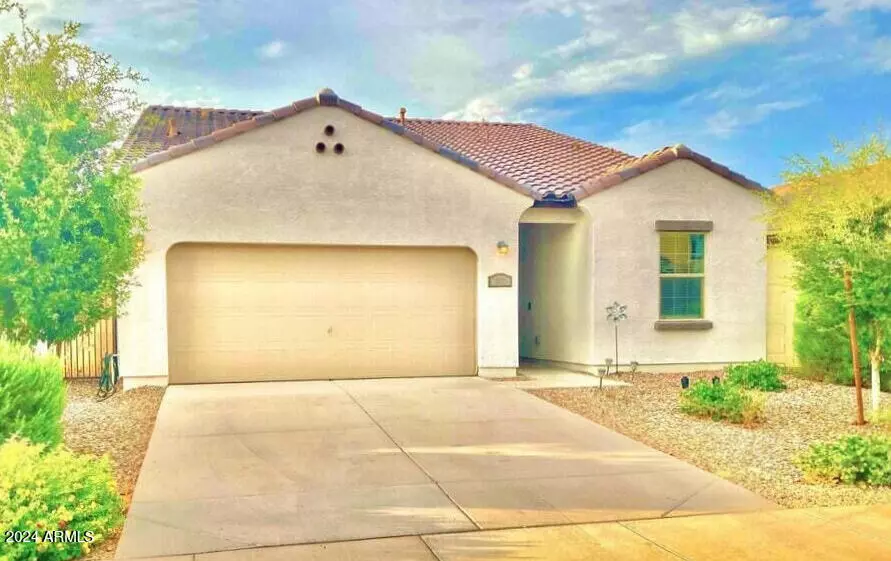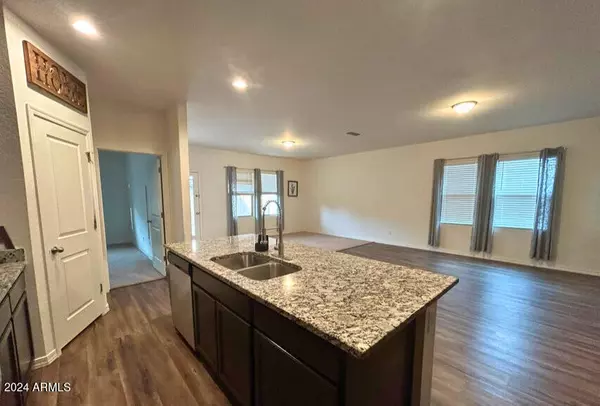332 W MAMMOTH CAVE Drive San Tan Valley, AZ 85140
4 Beds
3 Baths
1,914 SqFt
UPDATED:
12/13/2024 08:15 AM
Key Details
Property Type Single Family Home
Sub Type Single Family - Detached
Listing Status Active
Purchase Type For Rent
Square Footage 1,914 sqft
Subdivision The Parks Parcel F 2018040900
MLS Listing ID 6792984
Style Ranch
Bedrooms 4
HOA Y/N Yes
Originating Board Arizona Regional Multiple Listing Service (ARMLS)
Year Built 2019
Lot Size 5,821 Sqft
Acres 0.13
Property Description
Location
State AZ
County Pinal
Community The Parks Parcel F 2018040900
Rooms
Other Rooms Family Room
Master Bedroom Split
Den/Bedroom Plus 4
Separate Den/Office N
Interior
Interior Features Eat-in Kitchen, Breakfast Bar, 9+ Flat Ceilings, Kitchen Island, Full Bth Master Bdrm, Smart Home, Granite Counters
Heating Natural Gas
Cooling Both Refrig & Evap
Flooring Carpet, Laminate
Fireplaces Number No Fireplace
Fireplaces Type None
Furnishings Unfurnished
Fireplace No
Window Features ENERGY STAR Qualified Windows,Low-E,Wood Frames
Laundry Dryer Included, Washer Included
Exterior
Exterior Feature Patio
Parking Features Electric Door Opener
Garage Spaces 2.0
Garage Description 2.0
Fence Block
Pool None
Community Features Playground, Biking/Walking Path
Roof Type Composition
Accessibility Bath Grab Bars
Private Pool No
Building
Lot Description Sprinklers In Rear, Sprinklers In Front, Desert Back, Desert Front, Auto Timer H2O Front, Auto Timer H2O Back
Story 1
Builder Name Star Light Homes
Sewer Public Sewer
Water City Water
Architectural Style Ranch
Structure Type Patio
New Construction No
Schools
Elementary Schools Ellsworth Elementary School
Middle Schools Jack Harmon Elementary School
High Schools Combs High School
School District J O Combs Unified School District
Others
Pets Allowed Call
HOA Name The Parks
Senior Community No
Tax ID 104-98-700
Horse Property N
Special Listing Condition Owner/Agent

Copyright 2025 Arizona Regional Multiple Listing Service, Inc. All rights reserved.





