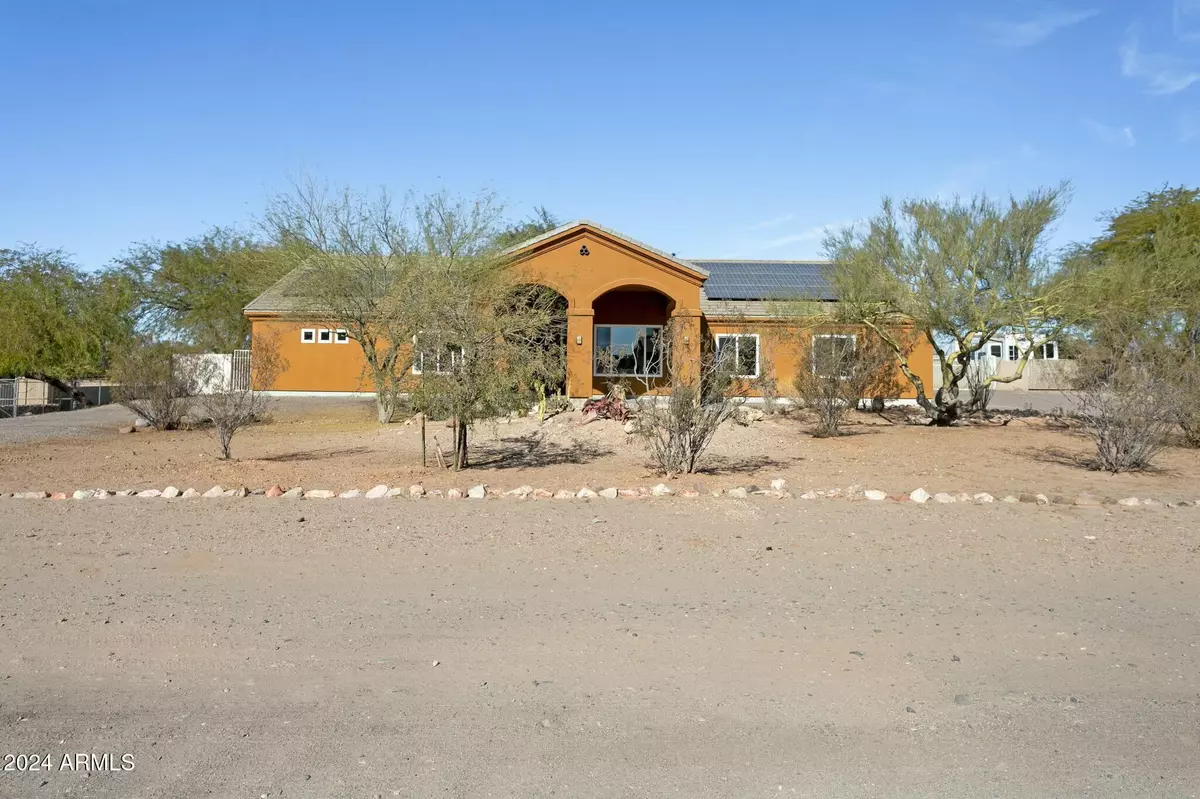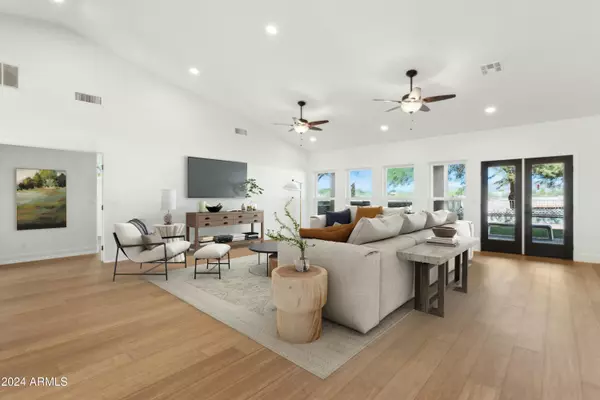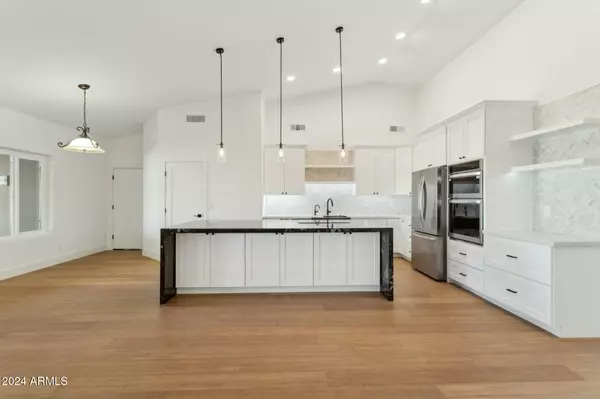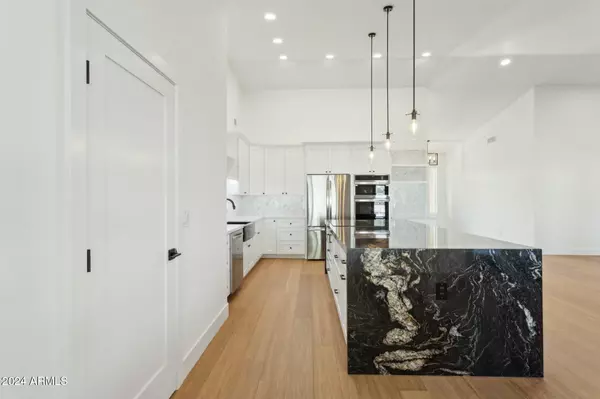1718 W MADDOCK Road Phoenix, AZ 85086
5 Beds
4 Baths
3,364 SqFt
UPDATED:
12/23/2024 07:53 AM
Key Details
Property Type Single Family Home
Sub Type Single Family - Detached
Listing Status Active
Purchase Type For Sale
Square Footage 3,364 sqft
Price per Sqft $332
Subdivision Large Lot With No Hoa
MLS Listing ID 6794609
Style Ranch
Bedrooms 5
HOA Y/N No
Originating Board Arizona Regional Multiple Listing Service (ARMLS)
Year Built 2002
Annual Tax Amount $5,052
Tax Year 2024
Lot Size 1.025 Acres
Acres 1.03
Property Description
The garage floor epoxy coating and built-in mezzanine storage allows for maximum efficiency without losing actual garage floor space for vehicles/toys. The back half of this full 1-acre parcel sits empty, allowing the new owner a perfect blank canvas for horse corrals/barn, shop or detached garage the possibilities are endless. The exterior has a synthetic pre-colored new stucco finish that is superior to all latex paint and other finishes, allowing it to hold up to the harsh summer heat with superb low-maintenance bonus. The above ground pool and spa complete the main, fenced in back paver patio, with a wrap around bar area and built in BBQ this is an entertainer's dream. Now is your chance to own a beautiful estate property in the quiet suburbs of beautiful North Phoenix. The valley continues to grow and expand with the semi-conductor plant just to the west opening in the first quarter of 2025.
This 3,364 square feet, 1 acre property has been completely renovated by Desert Renovations, a 40+ year veteran General Contractor highly renowned for delivering extremely highly quality work with amazing attention to detail. Rest easy knowing that the features and renovations will be covered under the ROC 2-year warranty.
Location
State AZ
County Maricopa
Community Large Lot With No Hoa
Direction From 19th Ave, east to Quartz Rd House is on the left
Rooms
Other Rooms Guest Qtrs-Sep Entrn, Family Room
Guest Accommodations 750.0
Master Bedroom Split
Den/Bedroom Plus 5
Separate Den/Office N
Interior
Interior Features Eat-in Kitchen, Breakfast Bar, No Interior Steps, Vaulted Ceiling(s), Kitchen Island, Double Vanity, Full Bth Master Bdrm, Separate Shwr & Tub, High Speed Internet
Heating Electric
Cooling Refrigeration, Ceiling Fan(s)
Flooring Vinyl
Fireplaces Number No Fireplace
Fireplaces Type None
Fireplace No
Window Features Dual Pane
SPA None
Laundry WshrDry HookUp Only
Exterior
Exterior Feature Circular Drive, Covered Patio(s), Storage, Built-in Barbecue, RV Hookup, Separate Guest House
Parking Features Dir Entry frm Garage, Electric Door Opener, RV Access/Parking
Garage Spaces 2.5
Carport Spaces 2
Garage Description 2.5
Fence Chain Link
Pool Above Ground
Amenities Available Other
View Mountain(s)
Roof Type Tile
Private Pool Yes
Building
Lot Description Gravel/Stone Back, Synthetic Grass Back, Natural Desert Front
Story 1
Builder Name Unkown
Sewer Septic in & Cnctd, Septic Tank
Water Shared Well
Architectural Style Ranch
Structure Type Circular Drive,Covered Patio(s),Storage,Built-in Barbecue,RV Hookup, Separate Guest House
New Construction No
Schools
Middle Schools Desert Mountain School
High Schools Boulder Creek High School
School District Deer Valley Unified District
Others
HOA Fee Include No Fees
Senior Community No
Tax ID 211-51-068
Ownership Fee Simple
Acceptable Financing Conventional
Horse Property Y
Horse Feature See Remarks
Listing Terms Conventional
Special Listing Condition Owner/Agent

Copyright 2025 Arizona Regional Multiple Listing Service, Inc. All rights reserved.





