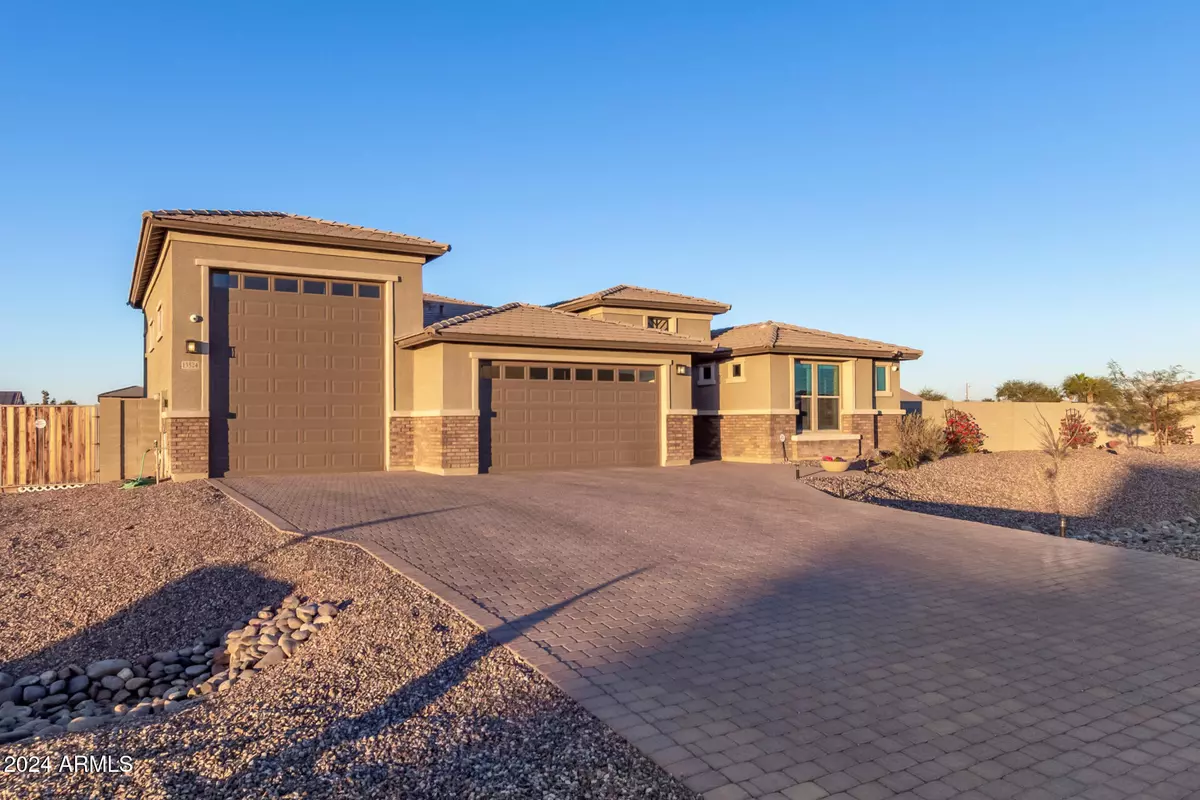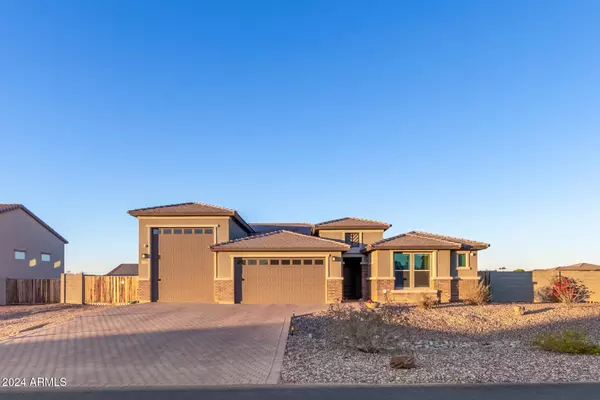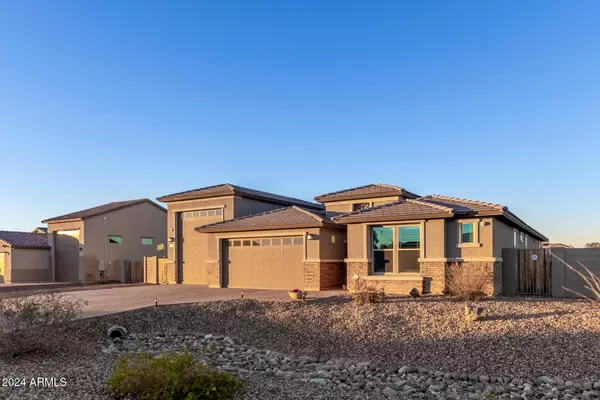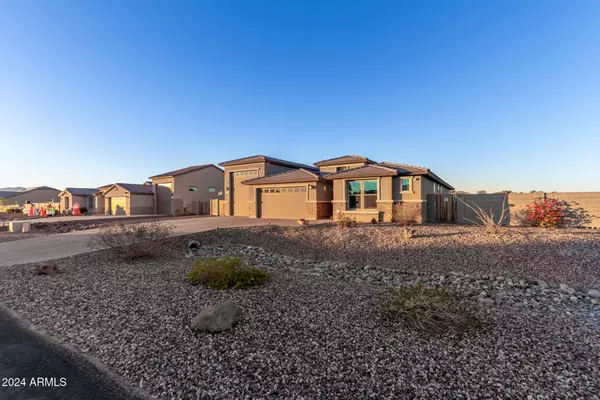13524 W SIERRA VISTA Drive Glendale, AZ 85307
3 Beds
2.5 Baths
2,524 SqFt
UPDATED:
12/23/2024 03:48 PM
Key Details
Property Type Single Family Home
Sub Type Single Family - Detached
Listing Status Active
Purchase Type For Sale
Square Footage 2,524 sqft
Price per Sqft $348
Subdivision Luke Ranch Estates
MLS Listing ID 6791268
Bedrooms 3
HOA Fees $124/mo
HOA Y/N Yes
Originating Board Arizona Regional Multiple Listing Service (ARMLS)
Year Built 2021
Annual Tax Amount $3,023
Tax Year 2024
Lot Size 0.812 Acres
Acres 0.81
Property Description
Location
State AZ
County Maricopa
Community Luke Ranch Estates
Direction Glendale to 135th go south to McLellan Rd head west to 135th, head south round corner to the west, house is located on the corner.
Rooms
Other Rooms Great Room, BonusGame Room
Master Bedroom Split
Den/Bedroom Plus 5
Separate Den/Office Y
Interior
Interior Features Eat-in Kitchen, Breakfast Bar, 9+ Flat Ceilings, Soft Water Loop, Kitchen Island, Pantry, Double Vanity, Granite Counters
Heating Electric, ENERGY STAR Qualified Equipment
Cooling Refrigeration
Flooring Carpet, Tile
Fireplaces Number No Fireplace
Fireplaces Type None
Fireplace No
Window Features Dual Pane,ENERGY STAR Qualified Windows,Low-E
SPA None
Laundry WshrDry HookUp Only
Exterior
Exterior Feature Gazebo/Ramada, RV Hookup
Parking Features Electric Door Opener, RV Gate, Tandem, RV Access/Parking, RV Garage
Garage Spaces 3.0
Carport Spaces 4
Garage Description 3.0
Fence Block
Pool Private
View Mountain(s)
Roof Type Tile
Private Pool Yes
Building
Lot Description Corner Lot, Desert Front, Dirt Back, Gravel/Stone Front, Gravel/Stone Back, Auto Timer H2O Front
Story 1
Builder Name Courtland
Sewer Private Sewer, Septic Tank
Water Pvt Water Company
Structure Type Gazebo/Ramada,RV Hookup
New Construction No
Schools
Middle Schools Wigwam Creek Middle School
School District Agua Fria Union High School District
Others
HOA Name Luke Ranch Estates
HOA Fee Include Maintenance Grounds
Senior Community No
Tax ID 501-57-962
Ownership Fee Simple
Acceptable Financing Conventional, FHA, VA Loan
Horse Property N
Listing Terms Conventional, FHA, VA Loan

Copyright 2024 Arizona Regional Multiple Listing Service, Inc. All rights reserved.





