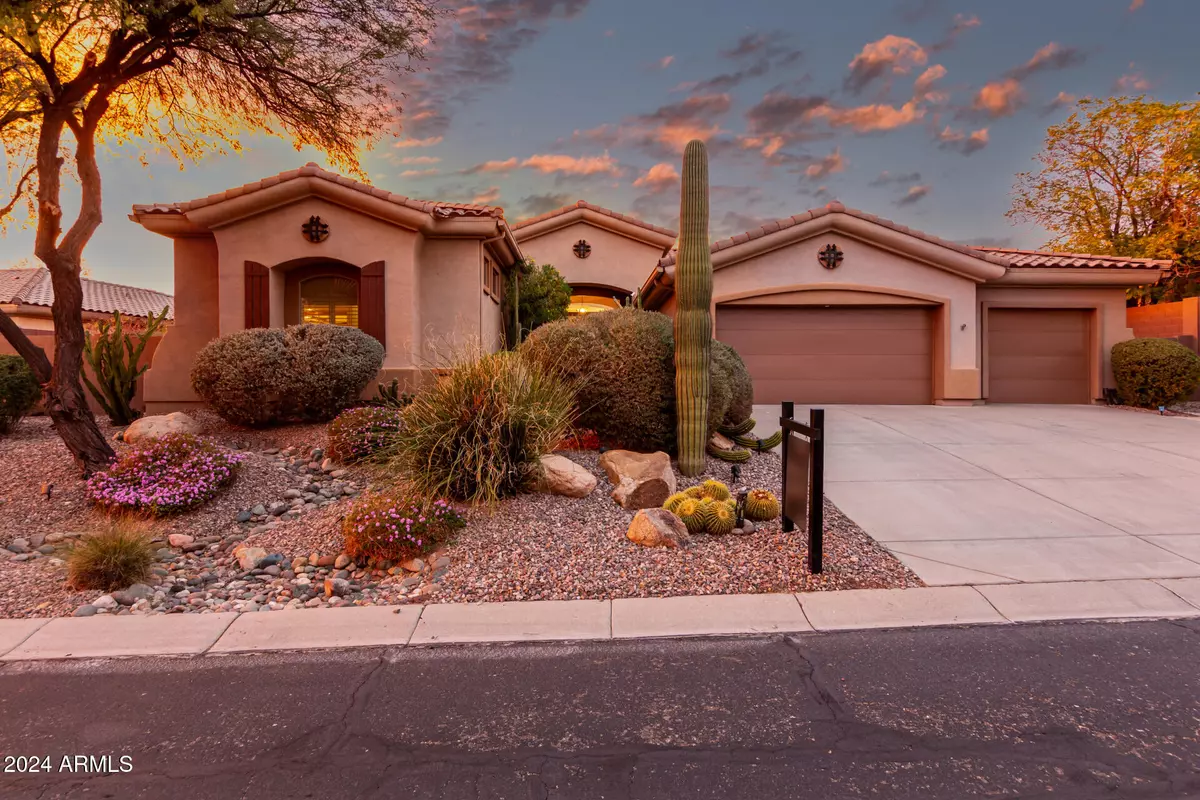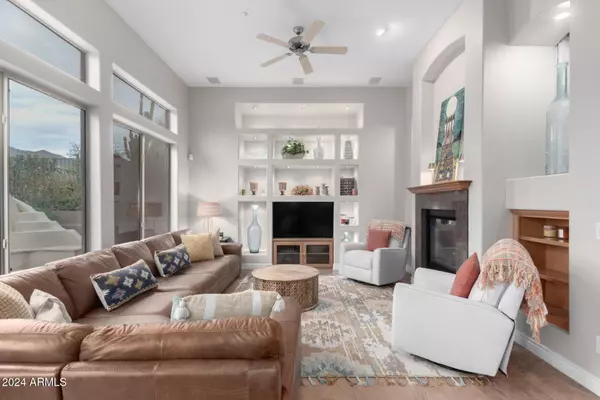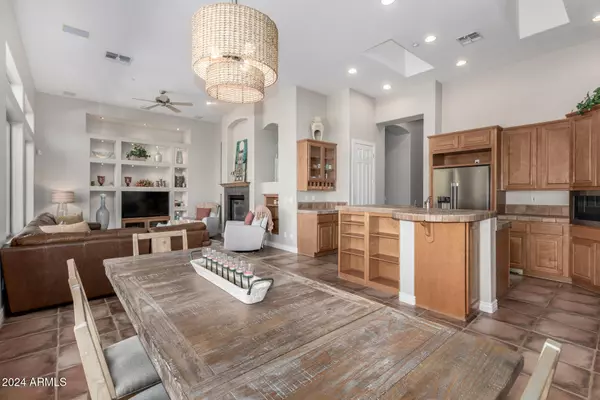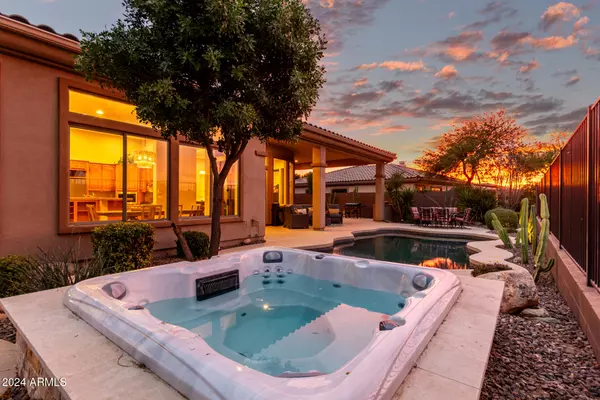2302 W HAZELHURST Drive Anthem, AZ 85086
3 Beds
2.5 Baths
3,191 SqFt
UPDATED:
12/27/2024 11:05 PM
Key Details
Property Type Single Family Home
Sub Type Single Family - Detached
Listing Status Active
Purchase Type For Sale
Square Footage 3,191 sqft
Price per Sqft $311
Subdivision Anthem Country Club Unit 12 Rolling Green Amd
MLS Listing ID 6797888
Style Ranch
Bedrooms 3
HOA Fees $1,578/qua
HOA Y/N Yes
Originating Board Arizona Regional Multiple Listing Service (ARMLS)
Year Built 2000
Annual Tax Amount $4,730
Tax Year 2024
Lot Size 10,710 Sqft
Acres 0.25
Property Description
Location
State AZ
County Maricopa
Community Anthem Country Club Unit 12 Rolling Green Amd
Direction Head northeast on W Anthem Club Dr, Turn right onto W Wolf Run Dr, Turn left onto Osprey Cove, Turn right onto W Hazelhurst Dr. Property will be on the left.
Rooms
Other Rooms Family Room
Master Bedroom Split
Den/Bedroom Plus 4
Separate Den/Office Y
Interior
Interior Features Eat-in Kitchen, Breakfast Bar, 9+ Flat Ceilings, No Interior Steps, Wet Bar, Kitchen Island, Pantry, Double Vanity, Full Bth Master Bdrm, Separate Shwr & Tub, High Speed Internet
Heating Natural Gas
Cooling Refrigeration, Ceiling Fan(s)
Flooring Carpet, Tile
Fireplaces Type 2 Fireplace, Two Way Fireplace, Exterior Fireplace, Family Room, Gas
Fireplace Yes
Window Features Sunscreen(s),Dual Pane
SPA Heated,Private
Exterior
Exterior Feature Covered Patio(s), Patio, Private Street(s), Private Yard, Built-in Barbecue
Parking Features Attch'd Gar Cabinets, Dir Entry frm Garage, Electric Door Opener
Garage Spaces 3.0
Garage Description 3.0
Fence Block, Wrought Iron
Pool Play Pool, Private
Community Features Gated Community, Community Spa Htd, Community Pool Htd, Community Media Room, Guarded Entry, Golf, Tennis Court(s), Racquetball, Playground, Biking/Walking Path, Clubhouse, Fitness Center
Amenities Available Management, Rental OK (See Rmks)
View Mountain(s)
Roof Type Tile
Accessibility Accessible Door 32in+ Wide, Lever Handles, Bath Lever Faucets, Accessible Hallway(s)
Private Pool Yes
Building
Lot Description Sprinklers In Rear, Sprinklers In Front, Desert Back, Desert Front, On Golf Course, Auto Timer H2O Front, Auto Timer H2O Back
Story 1
Builder Name ANTHEM ARIZONA LLC
Sewer Public Sewer
Water City Water
Architectural Style Ranch
Structure Type Covered Patio(s),Patio,Private Street(s),Private Yard,Built-in Barbecue
New Construction No
Schools
Elementary Schools Gavilan Peak School
Middle Schools Gavilan Peak School
High Schools Boulder Creek High School
School District Deer Valley Unified District
Others
HOA Name ACCCA
HOA Fee Include Maintenance Grounds,Street Maint
Senior Community No
Tax ID 203-01-180
Ownership Fee Simple
Acceptable Financing Conventional
Horse Property N
Listing Terms Conventional

Copyright 2024 Arizona Regional Multiple Listing Service, Inc. All rights reserved.





