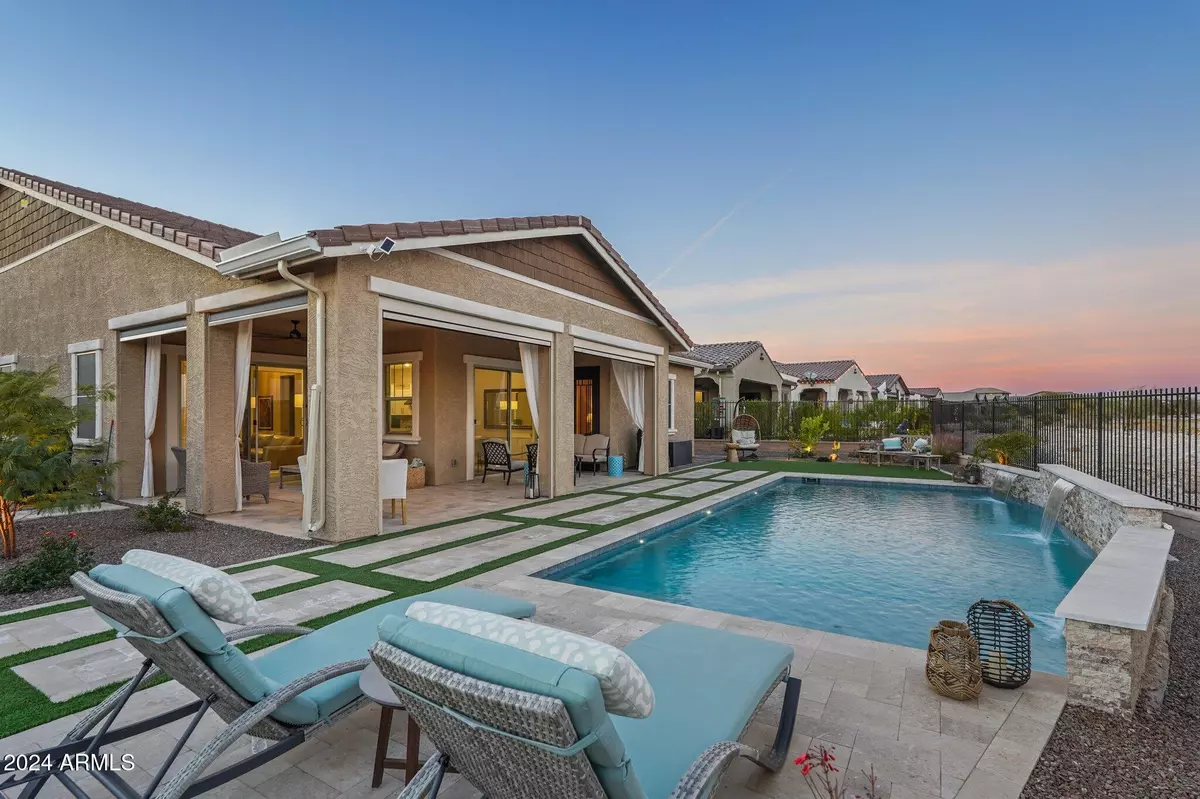4825 N 205TH Glen Buckeye, AZ 85396
2 Beds
2 Baths
2,137 SqFt
UPDATED:
01/19/2025 08:07 AM
Key Details
Property Type Single Family Home
Sub Type Single Family - Detached
Listing Status Active
Purchase Type For Sale
Square Footage 2,137 sqft
Price per Sqft $456
Subdivision Verrado Victory District
MLS Listing ID 6797530
Bedrooms 2
HOA Fees $240/mo
HOA Y/N Yes
Originating Board Arizona Regional Multiple Listing Service (ARMLS)
Year Built 2021
Annual Tax Amount $4,333
Tax Year 2024
Lot Size 8,243 Sqft
Acres 0.19
Property Description
Location
State AZ
County Maricopa
Community Verrado Victory District
Direction Head west on W Indian School Rd, Turn right onto N Sunrise Ln, Turn left onto W Coolidge St, Turn right onto N 205th Gln/W Pierson St. Property will be on the right.
Rooms
Master Bedroom Split
Den/Bedroom Plus 3
Separate Den/Office Y
Interior
Interior Features Eat-in Kitchen, Breakfast Bar, 9+ Flat Ceilings, Drink Wtr Filter Sys, No Interior Steps, Kitchen Island, Pantry, 3/4 Bath Master Bdrm, Double Vanity, High Speed Internet, Smart Home
Heating ENERGY STAR Qualified Equipment, Natural Gas
Cooling Ceiling Fan(s), ENERGY STAR Qualified Equipment, Programmable Thmstat, Refrigeration
Flooring Carpet, Tile
Fireplaces Number No Fireplace
Fireplaces Type None
Fireplace No
Window Features Sunscreen(s),Dual Pane,ENERGY STAR Qualified Windows,Low-E,Tinted Windows,Vinyl Frame
SPA None
Exterior
Exterior Feature Other, Covered Patio(s), Patio, Screened in Patio(s)
Parking Features Electric Door Opener, Temp Controlled, Golf Cart Garage, Electric Vehicle Charging Station(s)
Garage Spaces 2.5
Garage Description 2.5
Fence Wrought Iron
Pool Variable Speed Pump, Heated, Private
Community Features Pickleball Court(s), Community Spa Htd, Community Spa, Community Pool Htd, Community Pool, Community Media Room, Golf, Tennis Court(s), Playground, Biking/Walking Path, Clubhouse, Fitness Center
Amenities Available Management
View Mountain(s)
Roof Type Tile
Private Pool Yes
Building
Lot Description Sprinklers In Rear, Sprinklers In Front, Desert Front, On Golf Course, Synthetic Grass Back, Auto Timer H2O Front, Auto Timer H2O Back
Story 1
Builder Name Lennar
Sewer Private Sewer
Water Pvt Water Company
Structure Type Other,Covered Patio(s),Patio,Screened in Patio(s)
New Construction No
Schools
Elementary Schools Adult
Middle Schools Adult
High Schools Adult
School District Adult
Others
HOA Name Verrado Community
HOA Fee Include Maintenance Grounds
Senior Community Yes
Tax ID 502-92-292
Ownership Fee Simple
Acceptable Financing Conventional, 1031 Exchange, VA Loan
Horse Property N
Listing Terms Conventional, 1031 Exchange, VA Loan
Special Listing Condition Age Restricted (See Remarks)

Copyright 2025 Arizona Regional Multiple Listing Service, Inc. All rights reserved.





