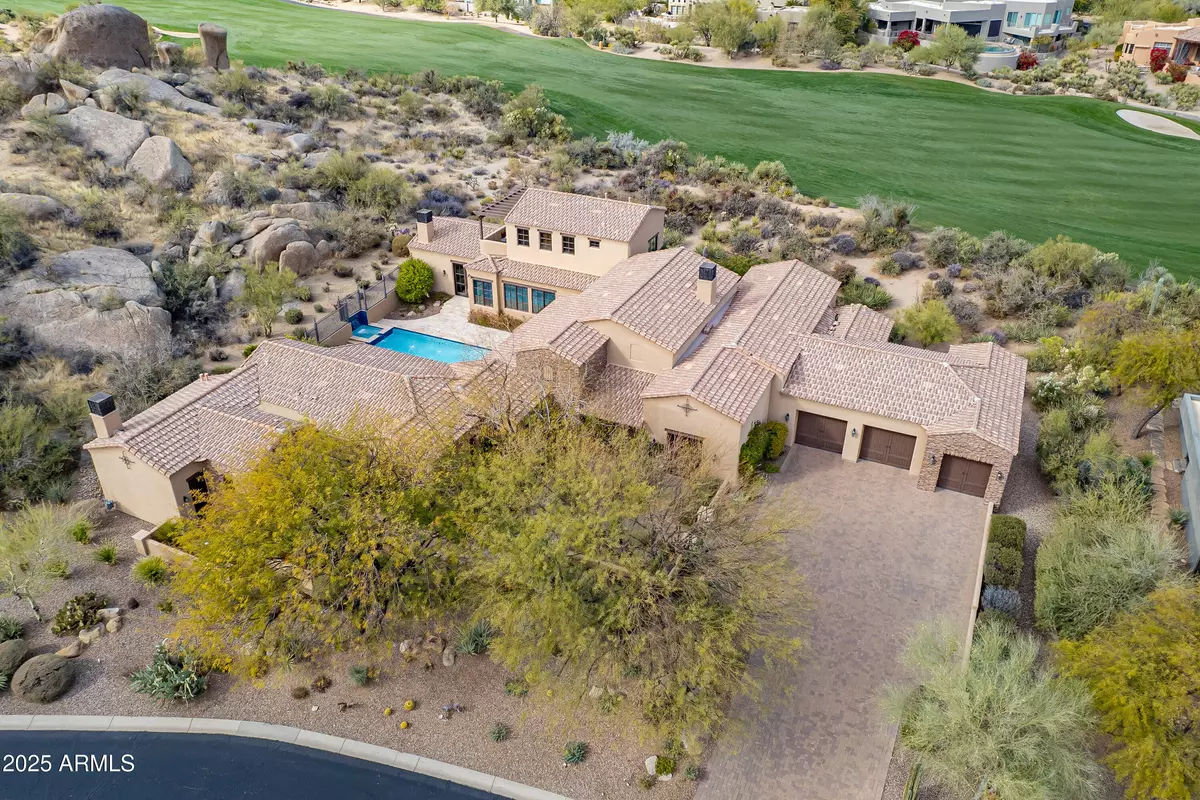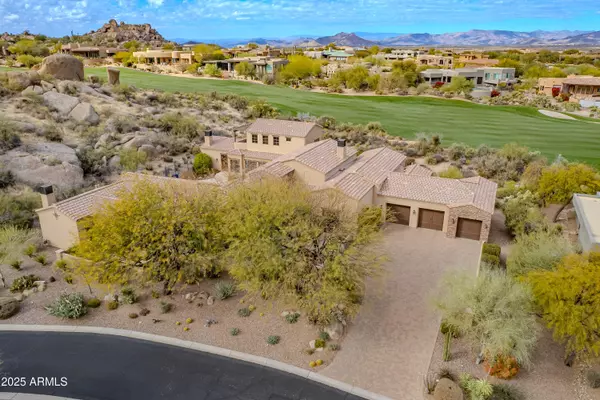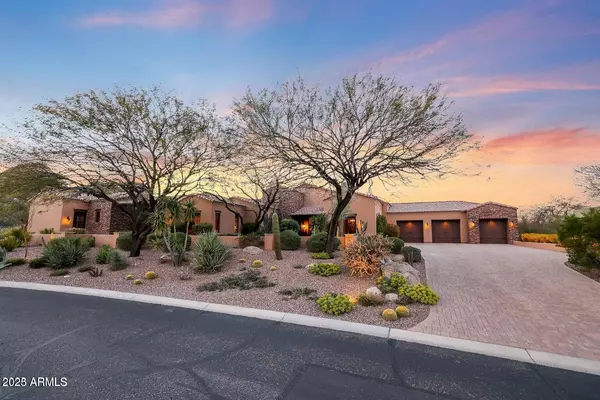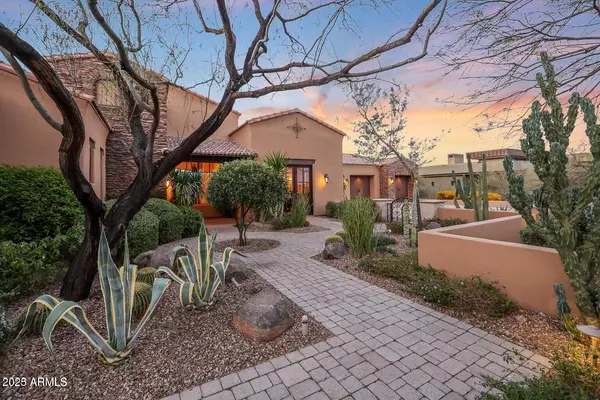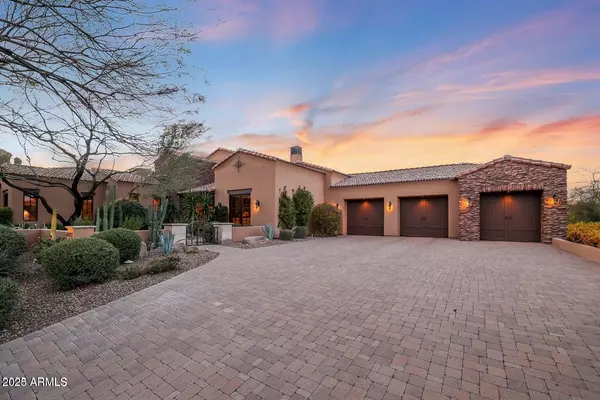10712 E GREYTHORN Drive Scottsdale, AZ 85262
5 Beds
5.5 Baths
5,517 SqFt
UPDATED:
01/20/2025 07:30 PM
Key Details
Property Type Single Family Home
Sub Type Single Family - Detached
Listing Status Active
Purchase Type For Sale
Square Footage 5,517 sqft
Price per Sqft $589
Subdivision Pinnacle Canyon At Troon North Phase 2 Unit 2
MLS Listing ID 6807105
Style Santa Barbara/Tuscan
Bedrooms 5
HOA Fees $609/qua
HOA Y/N Yes
Originating Board Arizona Regional Multiple Listing Service (ARMLS)
Year Built 2007
Annual Tax Amount $10,465
Tax Year 2024
Lot Size 0.532 Acres
Acres 0.53
Property Description
Breathtaking elevated views, including the 14th fairway of Troon North's Monument Golf Course, mountains, boulders and desert landscaping.
Natural light, pristine, crisp, fresh and coziness throughout!
Stone flooring, vaulted ceilings with wood beams, French doors, arched windows, private courtyard, resort-like pool amenities, firepit, built-in BBQ, oversized center island with a breakfast bar that seats six, Cantera fireplace, floor-to-ceiling showers, walk-in closets, putting green, walk-in pantry, a Casita with a separate entrance, tandem garage, custom details and so much more.
Televisions, window coverings, putters, stereo equipment, pool fence, and various items convey.
Location
State AZ
County Maricopa
Community Pinnacle Canyon At Troon North Phase 2 Unit 2
Direction North on Alma School from Happy Valley to 108th Place/Pinnacle Canyon Entrance on left. Through gate to Whitethorn, left to Greythorn - home is straight ahead.
Rooms
Other Rooms Great Room
Master Bedroom Split
Den/Bedroom Plus 5
Separate Den/Office N
Interior
Interior Features Eat-in Kitchen, Breakfast Bar, 9+ Flat Ceilings, Drink Wtr Filter Sys, Vaulted Ceiling(s), Kitchen Island, Pantry, Double Vanity, Full Bth Master Bdrm, Separate Shwr & Tub, Tub with Jets, High Speed Internet, Granite Counters
Heating Natural Gas
Cooling Ceiling Fan(s), Programmable Thmstat, Refrigeration
Flooring Carpet, Stone
Fireplaces Type 3+ Fireplace, Fire Pit, Family Room, Master Bedroom, Gas
Fireplace Yes
Window Features Dual Pane
SPA Above Ground,Heated,Private
Exterior
Exterior Feature Balcony, Covered Patio(s), Patio, Private Street(s), Private Yard, Storage, Built-in Barbecue, Separate Guest House
Parking Features Dir Entry frm Garage, Electric Door Opener, Extnded Lngth Garage, Tandem
Garage Spaces 4.0
Garage Description 4.0
Fence Block
Pool Play Pool, Fenced, Heated, Private
Community Features Gated Community, Golf, Biking/Walking Path
Amenities Available Rental OK (See Rmks)
View City Lights, Mountain(s)
Roof Type Tile
Private Pool Yes
Building
Lot Description Sprinklers In Front, Desert Front, On Golf Course, Auto Timer H2O Front, Auto Timer H2O Back
Story 1
Builder Name Toltec Development
Sewer Sewer in & Cnctd, Public Sewer
Water City Water
Architectural Style Santa Barbara/Tuscan
Structure Type Balcony,Covered Patio(s),Patio,Private Street(s),Private Yard,Storage,Built-in Barbecue, Separate Guest House
New Construction No
Schools
Elementary Schools Desert Sun Academy
Middle Schools Sonoran Trails Middle School
High Schools Cactus Shadows High School
School District Cave Creek Unified District
Others
HOA Name AAM LLC
HOA Fee Include Maintenance Grounds,Street Maint
Senior Community No
Tax ID 216-82-031
Ownership Fee Simple
Acceptable Financing Conventional
Horse Property N
Listing Terms Conventional

Copyright 2025 Arizona Regional Multiple Listing Service, Inc. All rights reserved.

