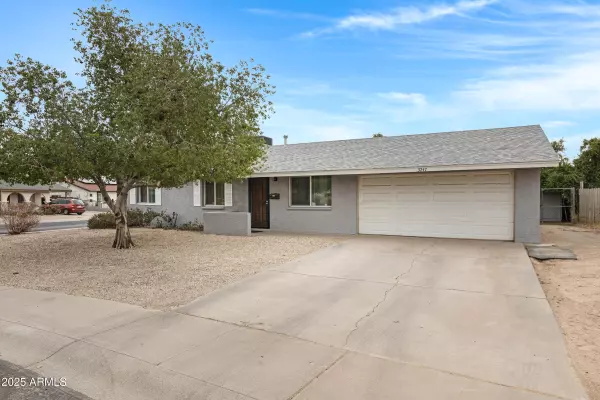3247 E FRIESS Drive Phoenix, AZ 85032
4 Beds
2 Baths
1,999 SqFt
UPDATED:
02/15/2025 11:51 PM
Key Details
Property Type Single Family Home
Sub Type Single Family - Detached
Listing Status Active
Purchase Type For Sale
Square Footage 1,999 sqft
Price per Sqft $242
Subdivision Paradise Valley Oasis No. 2-A West
MLS Listing ID 6805549
Style Ranch
Bedrooms 4
HOA Y/N No
Originating Board Arizona Regional Multiple Listing Service (ARMLS)
Year Built 1969
Annual Tax Amount $1,569
Tax Year 2024
Lot Size 8,175 Sqft
Acres 0.19
Property Sub-Type Single Family - Detached
Property Description
Enjoy peace of mind knowing this home has been well-maintained by one owner since 1969! Recent maintenance items include a new water heater in 2021, an upgraded HVAC system in 2018, & nearly all new windows installed in 2021. Don't miss the opportunity to make this beautiful home yours!
Location
State AZ
County Maricopa
Community Paradise Valley Oasis No. 2-A West
Direction North on 32nd St, East on Friess to property on your right.
Rooms
Other Rooms Family Room
Master Bedroom Not split
Den/Bedroom Plus 4
Separate Den/Office N
Interior
Interior Features Eat-in Kitchen, Breakfast Bar, 9+ Flat Ceilings, Drink Wtr Filter Sys, No Interior Steps, Pantry, 3/4 Bath Master Bdrm, High Speed Internet
Heating Natural Gas
Cooling Ceiling Fan(s), Programmable Thmstat, Refrigeration
Flooring Carpet, Laminate
Fireplaces Type 2 Fireplace, Family Room, Master Bedroom
Fireplace Yes
SPA None
Laundry WshrDry HookUp Only
Exterior
Exterior Feature Covered Patio(s), Patio, Storage
Parking Features Attch'd Gar Cabinets, Dir Entry frm Garage, Electric Door Opener, RV Gate, Separate Strge Area
Garage Spaces 2.0
Garage Description 2.0
Fence Chain Link
Pool None
Community Features Playground, Biking/Walking Path
Amenities Available Not Managed
Roof Type Composition
Accessibility Bath Grab Bars
Private Pool No
Building
Lot Description Sprinklers In Rear, Corner Lot, Gravel/Stone Front, Gravel/Stone Back, Grass Back, Auto Timer H2O Back
Story 1
Builder Name JOHN F LONG
Sewer Public Sewer
Water City Water
Architectural Style Ranch
Structure Type Covered Patio(s),Patio,Storage
New Construction No
Schools
Elementary Schools Indian Bend Elementary School
Middle Schools Shea Middle School
High Schools Shadow Mountain High School
School District Paradise Valley Unified District
Others
HOA Fee Include No Fees
Senior Community No
Tax ID 214-61-244
Ownership Fee Simple
Acceptable Financing Conventional, FHA, VA Loan
Horse Property N
Listing Terms Conventional, FHA, VA Loan

Copyright 2025 Arizona Regional Multiple Listing Service, Inc. All rights reserved.





