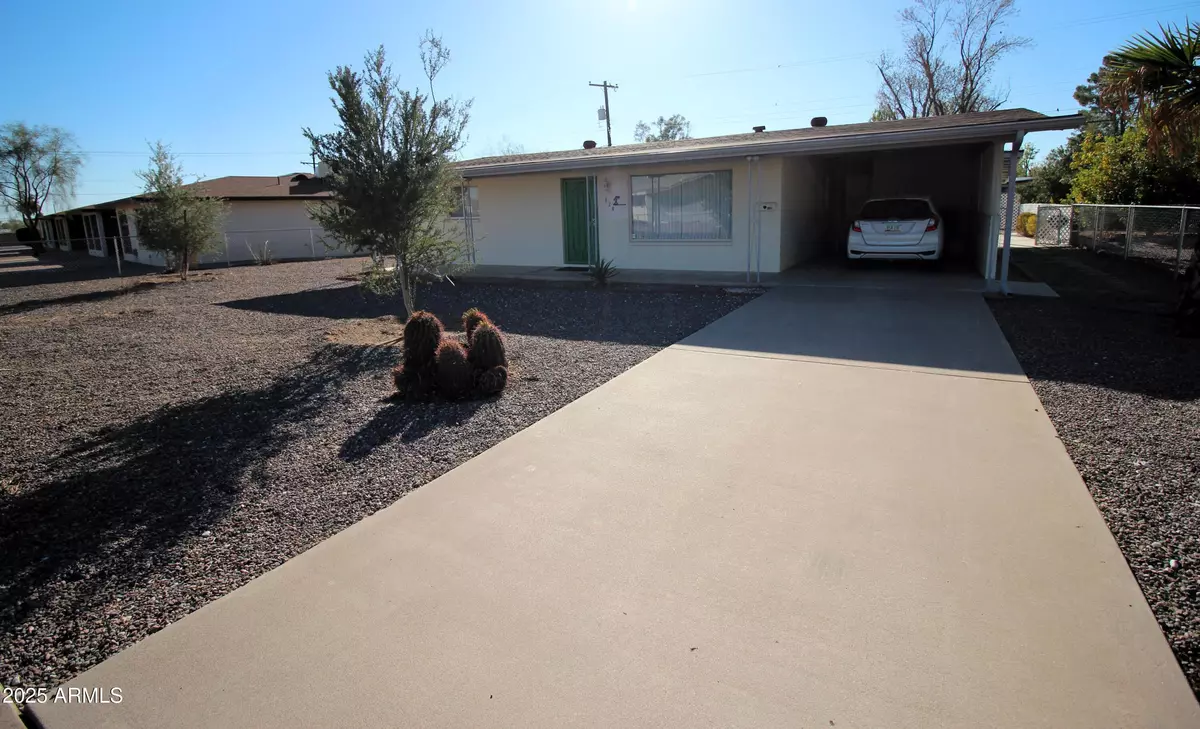120 N 54TH Street Mesa, AZ 85205
2 Beds
1 Bath
1,028 SqFt
UPDATED:
02/19/2025 11:43 PM
Key Details
Property Type Single Family Home
Sub Type Single Family - Detached
Listing Status Active Under Contract
Purchase Type For Sale
Square Footage 1,028 sqft
Price per Sqft $243
Subdivision Dreamland Villa 2 Lots 50-58, Tr B
MLS Listing ID 6820794
Style Ranch
Bedrooms 2
HOA Y/N No
Originating Board Arizona Regional Multiple Listing Service (ARMLS)
Year Built 1959
Annual Tax Amount $747
Tax Year 2024
Lot Size 8,386 Sqft
Acres 0.19
Property Sub-Type Single Family - Detached
Property Description
Location
State AZ
County Maricopa
Community Dreamland Villa 2 Lots 50-58, Tr B
Direction Head east on E University Dr. Turn right onto N 54th St. Property will be on the right
Rooms
Other Rooms Arizona RoomLanai
Den/Bedroom Plus 2
Separate Den/Office N
Interior
Interior Features Eat-in Kitchen
Heating Electric
Cooling Ceiling Fan(s), Programmable Thmstat, Refrigeration
Flooring Laminate, Tile
Fireplaces Number No Fireplace
Fireplaces Type None
Fireplace No
Window Features Low-E
SPA None
Exterior
Exterior Feature Covered Patio(s), Patio, Storage
Carport Spaces 1
Fence Chain Link
Pool None
Community Features Community Spa, Community Pool, Tennis Court(s), Biking/Walking Path, Clubhouse, Fitness Center
Amenities Available None
Roof Type Composition
Private Pool No
Building
Lot Description Desert Front, Gravel/Stone Back
Story 1
Builder Name Unknown
Sewer Septic Tank
Water City Water
Architectural Style Ranch
Structure Type Covered Patio(s),Patio,Storage
New Construction No
Schools
Elementary Schools Adult
Middle Schools Adult
High Schools Adult
School District Adult
Others
HOA Fee Include No Fees
Senior Community Yes
Tax ID 141-76-003
Ownership Fee Simple
Acceptable Financing Conventional, 1031 Exchange, FHA, VA Loan
Horse Property N
Listing Terms Conventional, 1031 Exchange, FHA, VA Loan
Special Listing Condition Age Restricted (See Remarks), N/A

Copyright 2025 Arizona Regional Multiple Listing Service, Inc. All rights reserved.





